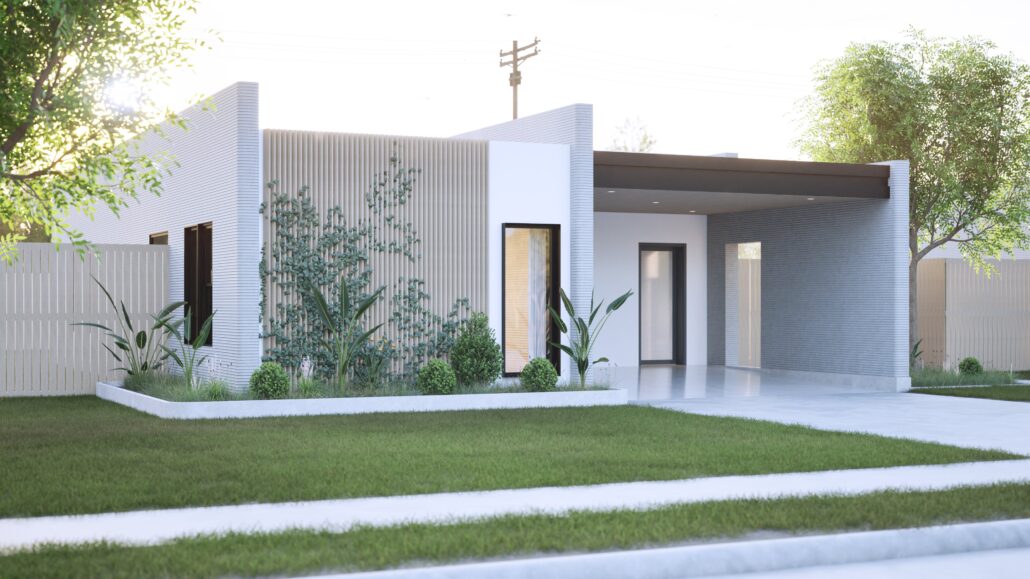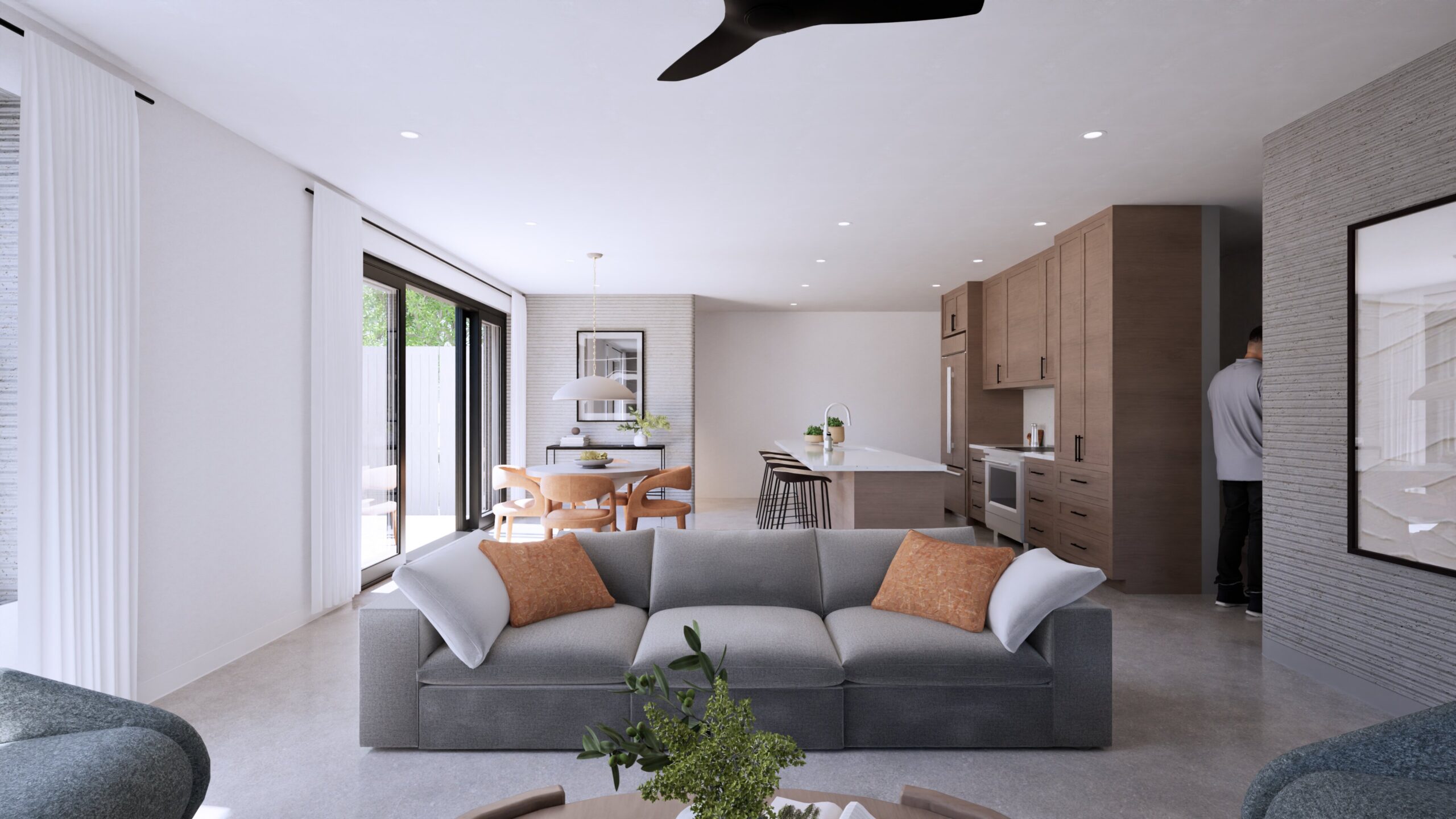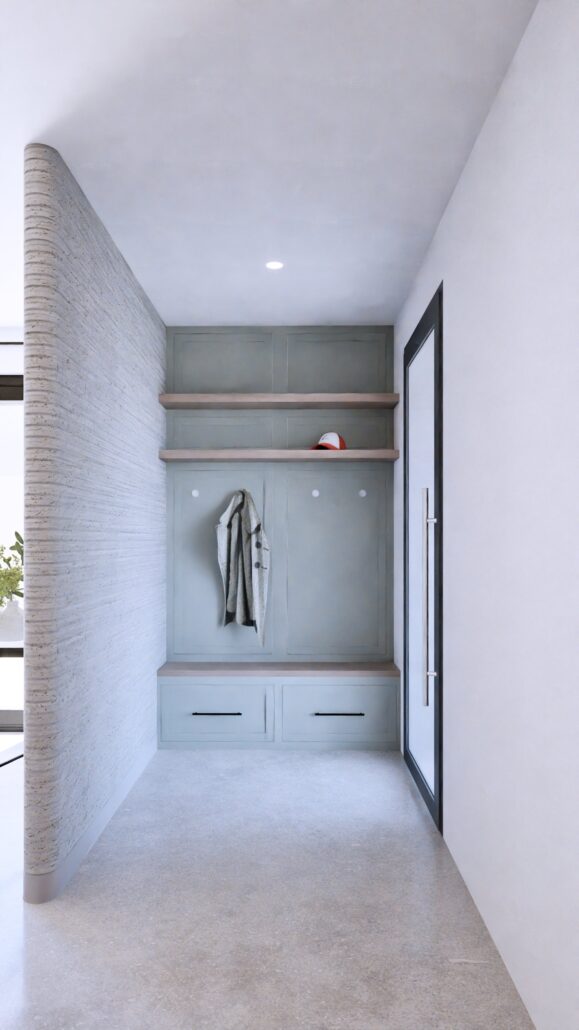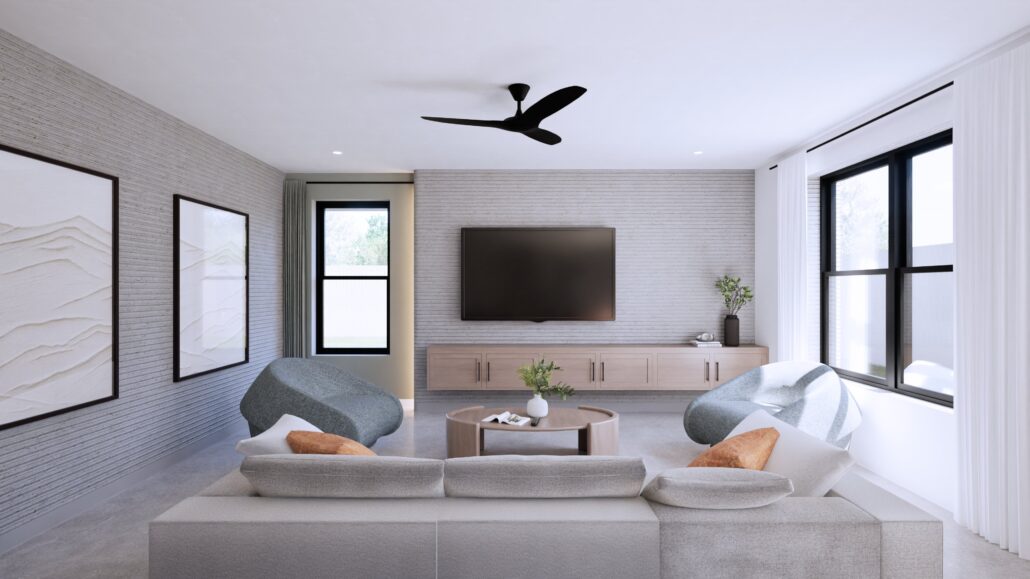InventivE X
Design Build
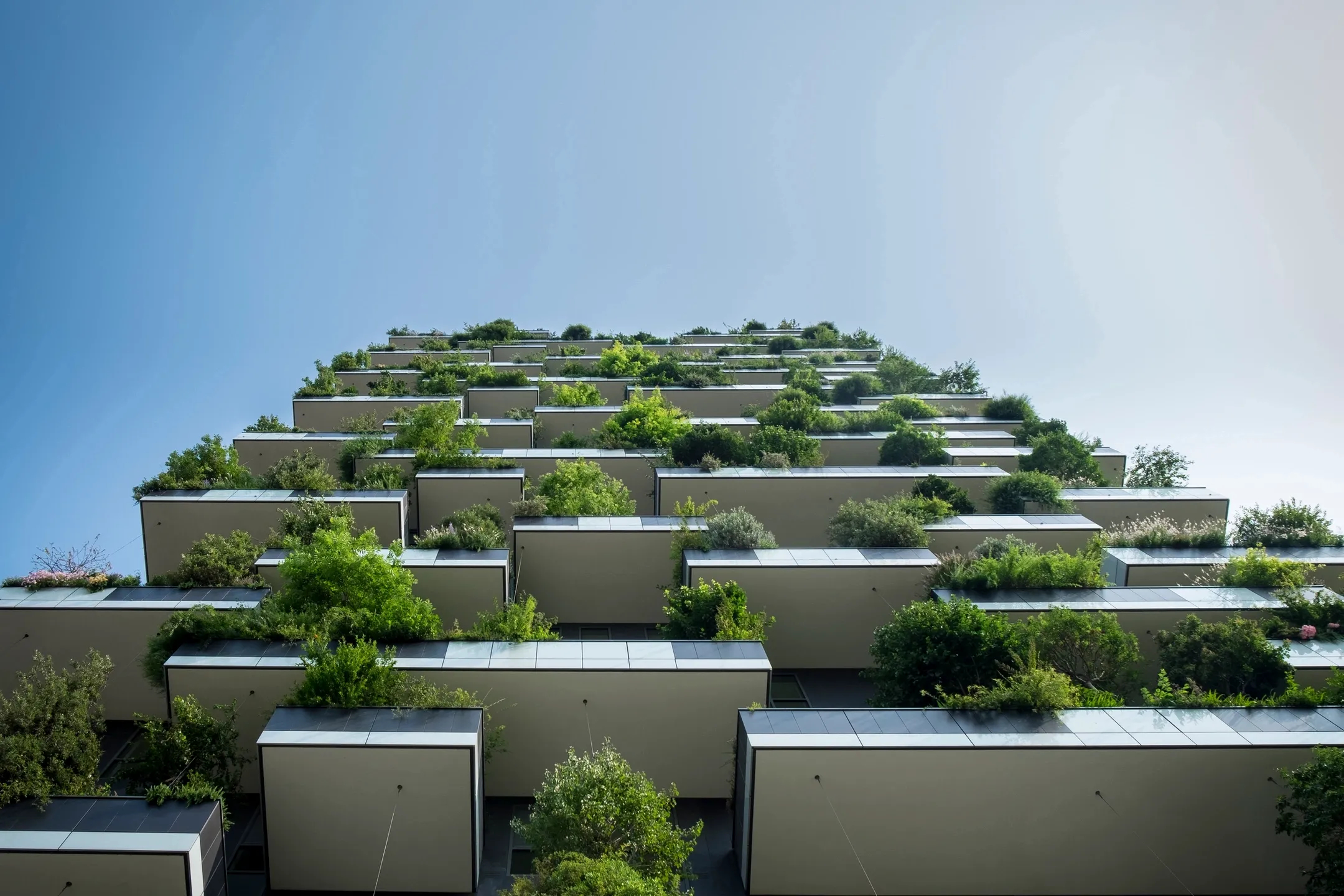
Explore Our Template Models
Welcome to our template design collection, where innovation meets customization. Our architectural home templates are optimized for 3D-printed concrete construction, offering a perfect blend of modern aesthetics, durability, and efficiency. Whether you’re looking for a sleek minimalist home or a bold futuristic design, our templates provide a solid foundation for your dream home.
Fully customizable – Adjust layouts, finishes, and features to suit your lifestyle.
Optimized for 3D printing – Engineered for sustainability, speed, and cost-efficiency.
Innovative & modern – Designs that embrace the future of construction.
Browse our templates or contact us for a unique, custom design tailored to your vision. Let’s build the future together!
Arcilla V3
This beautifully crafted transitional-style home blends classic charm with contemporary elegance, creating a warm and inviting environment that feels like home from the moment you step inside.
Designed with both comfort and style in mind, the dedicated kitchen layout flows seamlessly into a spacious open-concept dining and living area, perfect for entertaining or simply enjoying everyday life.
With 3 bedrooms, 2.5 bathrooms, and a 2-car garage, this home offers smart, functional living without sacrificing character. You’ll find 1,828 square feet of livable space, with a total of 2,509 square feet, providing plenty of room to grow and relax.
Thoughtful design details and a perfect balance of traditional and modern elements give this home a unique personality and timeless appeal. It’s a perfect blend of functionality and character—made to fit the way you live.
Highlights
3 Bed, 2.5 Bath, 1700 sq. ft.
Architecture: Spanish, Contemporary
Designer: Treyvon Perry
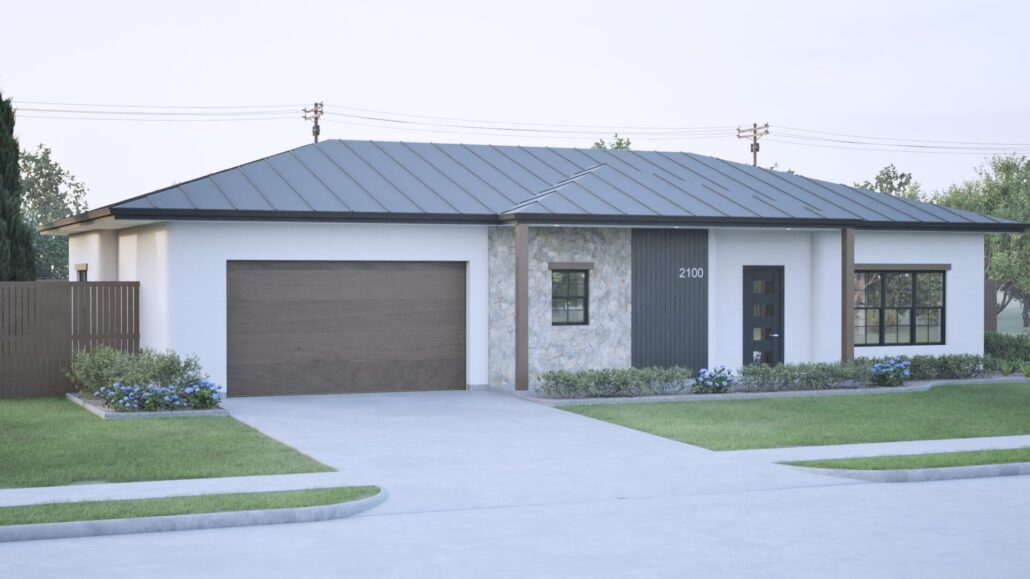
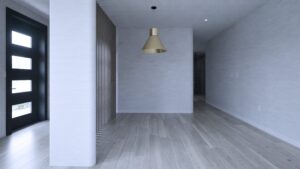


Arcilla V2
Experience the perfect blend of timeless Spanish architecture and modern 3D-printed innovation in this exquisite 3-bedroom, 2.5-bathroom home. Spanning 1,700 square feet, this home showcases a striking stone exterior, elegant arched openings, and cutting-edge 3D-printed features for enhanced durability and design.
Step inside to discover handcrafted wood beams, textured plaster walls, and custom-stained casework, creating a warm and inviting atmosphere. Designed for both style and comfort, this home offers modern efficiency while maintaining classic Spanish charm.
Highlights
3 Bed, 2.5 Bath, 1700 sq. ft.
Architecture: Spanish, Contemporary
Designer: Treyvon Perry
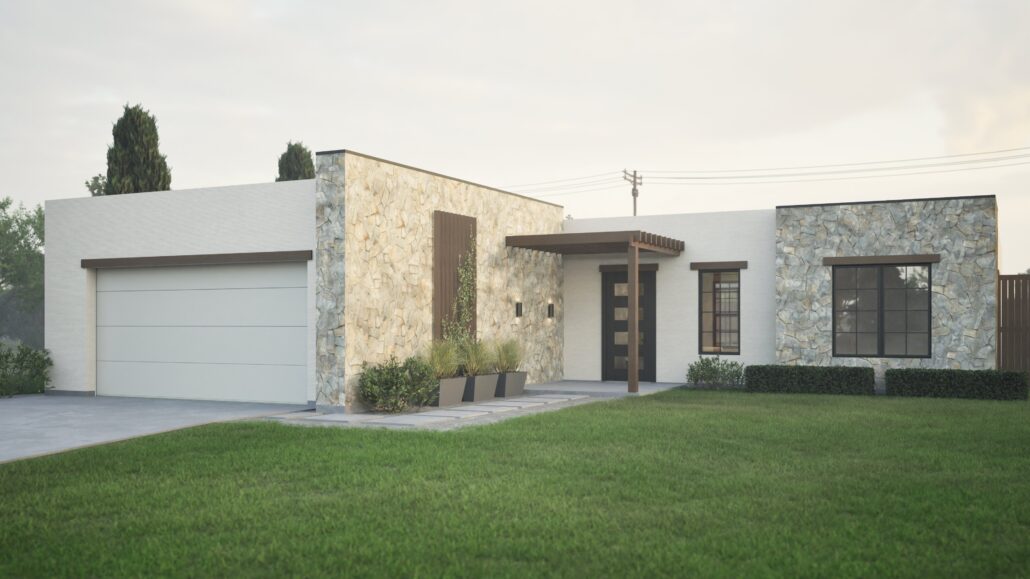


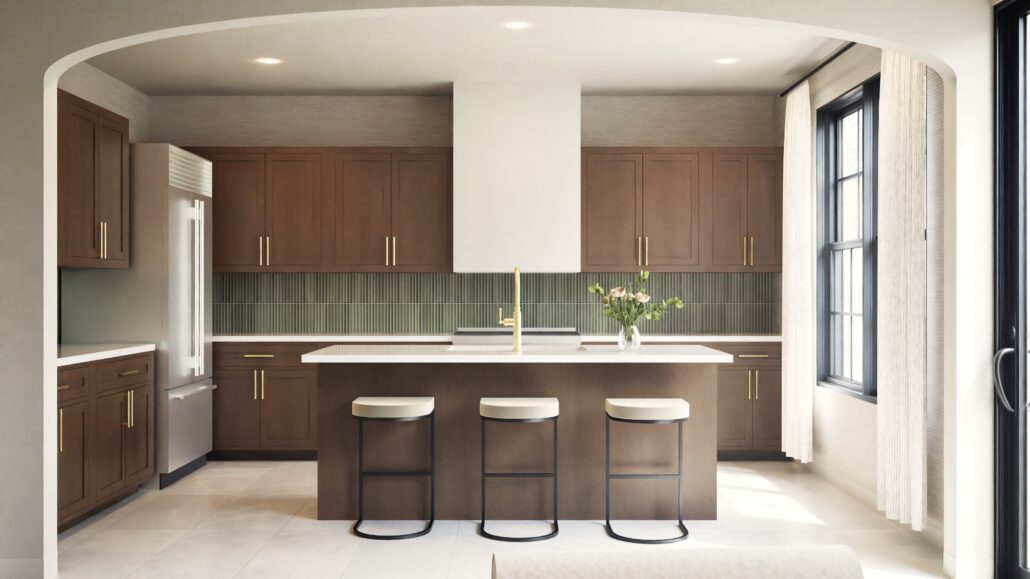
Arcilla V1
This stunning 3-bedroom, 2.5-bathroom, 1,700 sq. ft. home seamlessly blends high-end Spanish architecture with cutting-edge 3D-printed construction, offering both elegance and innovation. Its smooth, sculpted stucco-like exterior, arched openings, and soft print texture evoke classic Mediterranean charm, while advanced materials enhance durability and energy efficiency.
A cozy layout, tuape palette, and an open-concept living space create a warm, luxurious ambiance, with smart home technology discreetly integrated throughout.
Highlights
3 Bed, 2.5 Bath, 1700 sq. ft.
Architecture: Spanish, Contemporary
Designer: Treyvon Perry



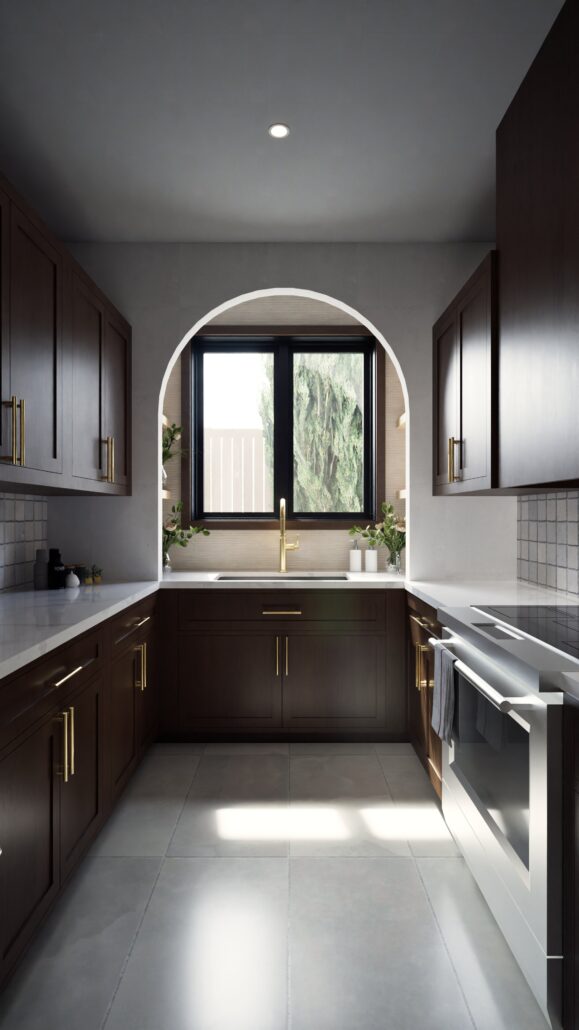
Model 3
This sleek and efficient 3D-printed home offers 1,700 square feet of thoughtfully designed living space. With three spacious bedrooms and two full bathrooms, it provides a perfect balance of comfort and modern living. Large windows bring in plenty of natural light, creating a bright and open feel throughout the home.
The open-concept layout seamlessly connects the kitchen, dining, and living areas, making it ideal for entertaining or everyday living. A covered open garage adds convenience while maintaining the home’s clean, modern aesthetic. Built with durable, sustainable materials, this home combines cutting-edge construction with practical design for a stylish and energy-efficient living experience.
Highlights
3 Bed, 2 Bath, 1700 sq. ft
Architecture: Contemporary
Designer: Treyvon Perry
